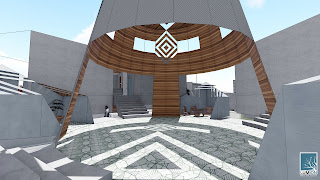Hero Shot
Detail Shot
The hero shot is of the left side of the building and since it is symmetrical, reveals all the exterior architectural forms and materials of the building. It reveals the complex use of glass and light coloured materials to convey the initial ideas of illumination, the use of simplicity and functionality to make an inviting public space.
The detail shot shown above encompasses the central staircase which leads from the ground level to the Auto Fabrica workshop and highlights the significance of centrality and a focal point in the public gallery in the building. The textures are also seen as a compliment to the space, rather than dominating, as the focus is on the respective artists/companies designs and products.
















