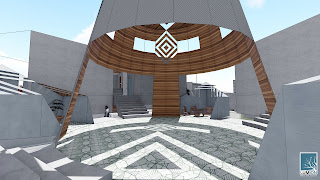Best piece of creative work:
The first proper painting of my home and my physical surroundings. It captures my creative side through the use of a bright and vivid colour scheme while also conveying a compilation of my daily life to and from high school.
Image of a great piece of architecture:
The Milan Cathedral is an amazing piece of gothic architecture built in the Renaissance era and stands nearly at a height of 100m. I visited this building in late 2017 and felt its grandeur and fine details, showing how important the church was back then as the effort put in must have been enormous.
Original photograph of something beautiful:
This is a picture of an NZ cricket pitch which I played at. The field was secluded in beautiful scenery of bright green trees and in a valley beneath the large NZ mountains. This challenged my idea of how a cricket pitch should be made. Instead of making land for a cricket pitch, but rather making cricket for the land.
Mechanical, Contrast, slick
Transparent, protecting, case
Illuminating, pattern, circular











































